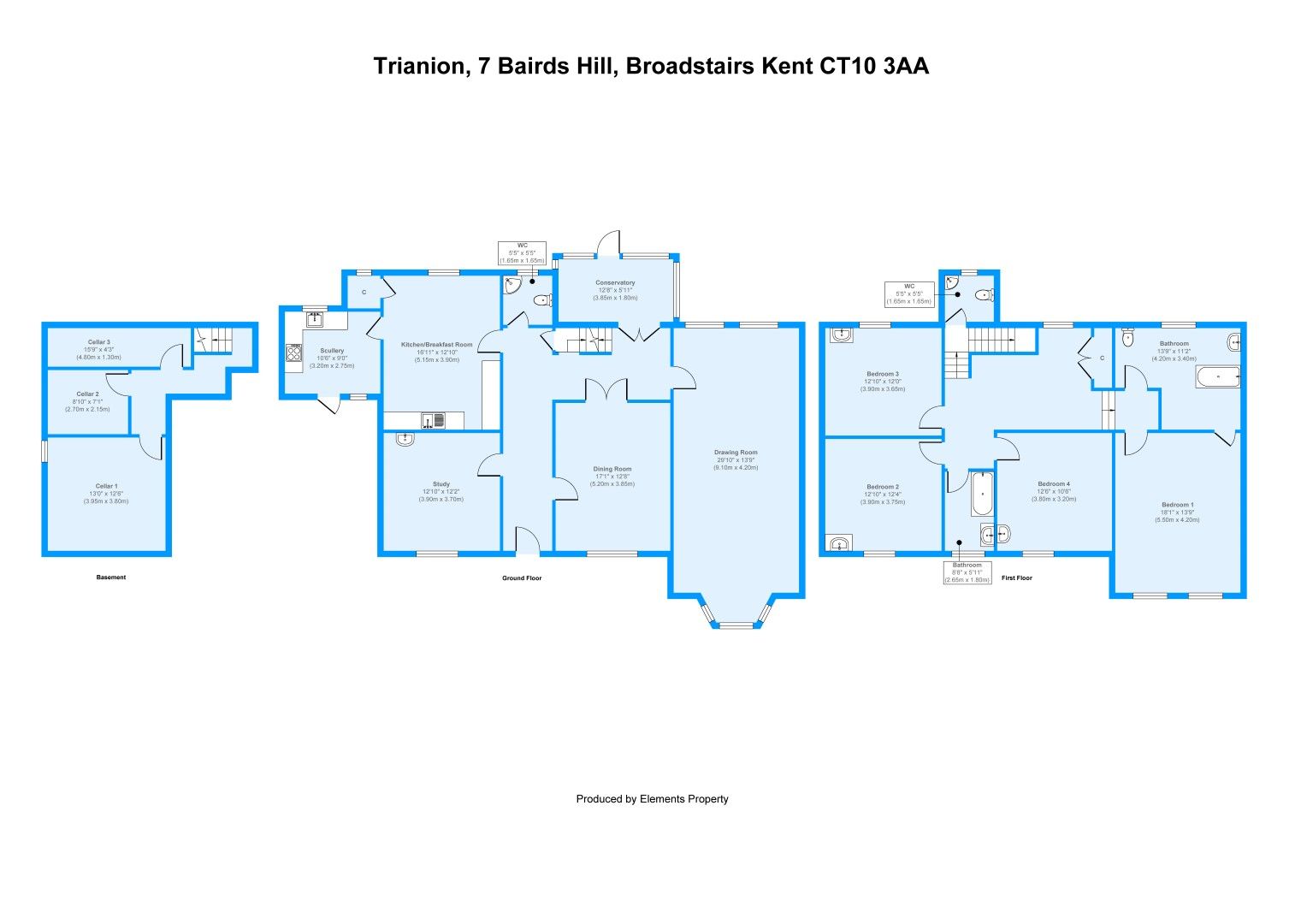Property overview
Description
This substantial period property is available featuring:-
Entrance Via Covered porch way entrance with large panelled door to:-
Hallway Feature staircase to first floor, dado rail, picture rail, radiator, door to three cellar rooms and panelled door to:-
Downstairs W.c Window to rear, low level flush W.c and wash hand basin.
Drawing Room 10.13m x 4.22m (33’3 x 13’10) Sash bay window to front, twin sash windows to rear, feature fireplace, ornate cornice and ceiling rose, picture rail and two radiators.
Dining Room 5.05m x 3.86m (16’7 x 12’8) Large sash window to front with window shutters, feature fireplace, cornice, ceiling rose and radiator.
Study 3.86m x 3.71m (12’8 x 12’2) Large sash window to front, feature fireplace with fitted cupboards and shelving to alcoves, cornice, ceiling rose, picture rail and radiator.
Kitchen/B’Fast Rm 5.11m x 3.58m (16’9 x 11’9) Sash window to rear with views over garden, single drainer 1½ bowl stainless steel sink unit with mixer taps, extended work surfaces with storage below and to eye level, large walk-in pantry, radiator and door to:-
Scullery 3.20m x 2.74m (10’6 x 9’) Sash window to rear, butler sink, space for cooker, quarry tiled flooring , floor mounted boiler for central heating and domestic hot water.
Door to:- Enclosed courtyard with utility cupboard, door to front and walled perimeter.
Conservatory 3.66m x 1.83m (12’ x 6’) Glazed surrounds on brick base, door to garden and glazed roof.
Landing Spacious landing with loft access, linen cupboards, radiator, feature archways and panelled doors to:-
Bedroom 1 5.49m x 4.22m (18’ x 13’10) Twin sash windows to front, feature fireplace, cornice, ceiling rose, picture rail, two radiators and door to:-
En-Suite 4.19m max x 3.58m max (13’9 max x 11’9 max) Sash windows to rear, part tiled walls, panelled bath, pedestal wash hand basin, low level flush W.c, radiator, cornice and picture rail.
Bedroom 2 3.76m x 3.51m (12’4 x 11’6) Sash window to front, feature fireplace, fitted cupboards to alcoves, wash hand basin, picture rail and radiator.
Bedroom 3 3.66m x 3.51m (12’ x 11’6) Sash window to rear, feature fireplace, fitted cupboards to alcoves, wash hand basin, picture rail and radiator.
Bedroom 4 3.78m x 2.79m (12’5 x 9’2) Sash window to front, feature fireplace, fitted cupboards to alcoves, wash hand basin, picture rail and radiator.
Bathroom Sash window to front, panelled bath with shower over, pedestal wash hand basin, radiator and picture rail.
Separate W.c Window to rear, low level flush W.c and wash hand basin.
Rear Garden Large rear garden in region of 85’, mainly laid to lawn with established planting, walled perimeter, side access, shed, tap and shingled pathways.
Front Garden Good size walled and fenced frontage with established planting and shingled driveway providing ample off street parking .


















More information
The graph shows the current stated energy efficiency for this property.
The higher the rating the lower your fuel bills are likely to be.
The potential rating shows the effect of undertaking the recommendations in the EPC document.
The average energy efficiency rating for a dwelling in England and Wales is band D (rating 60).



