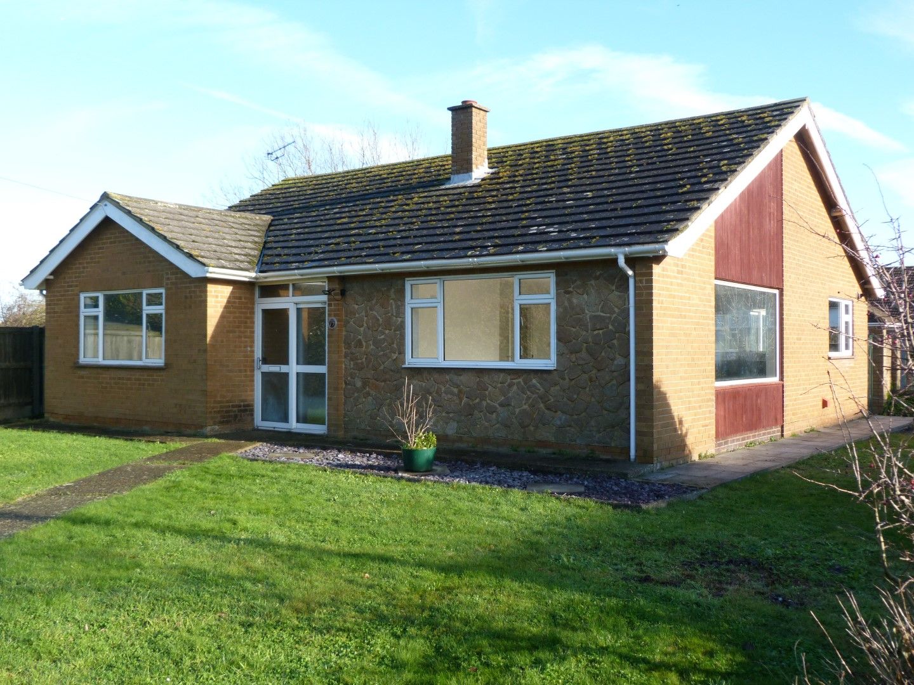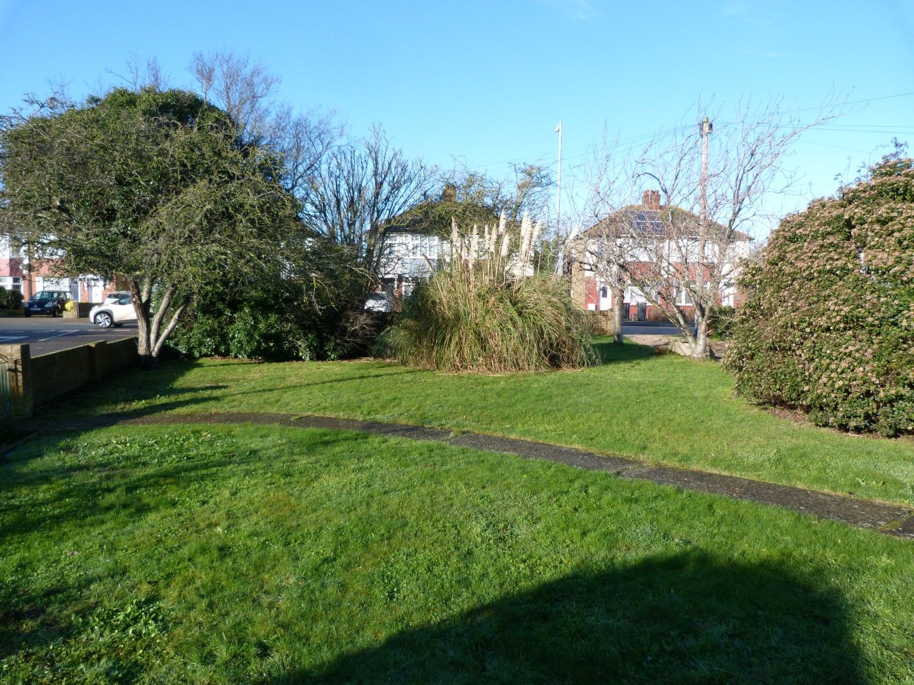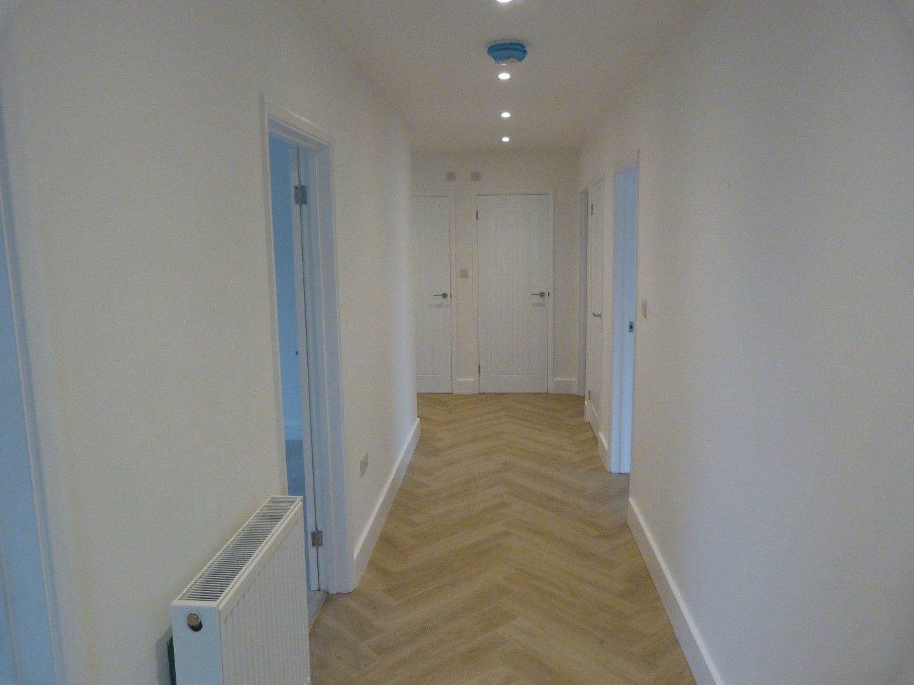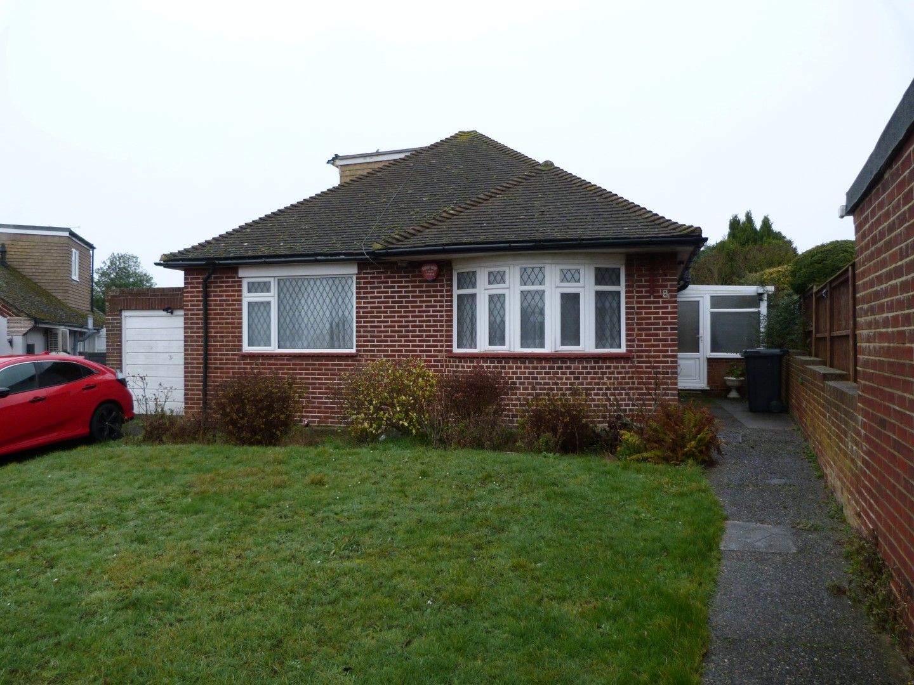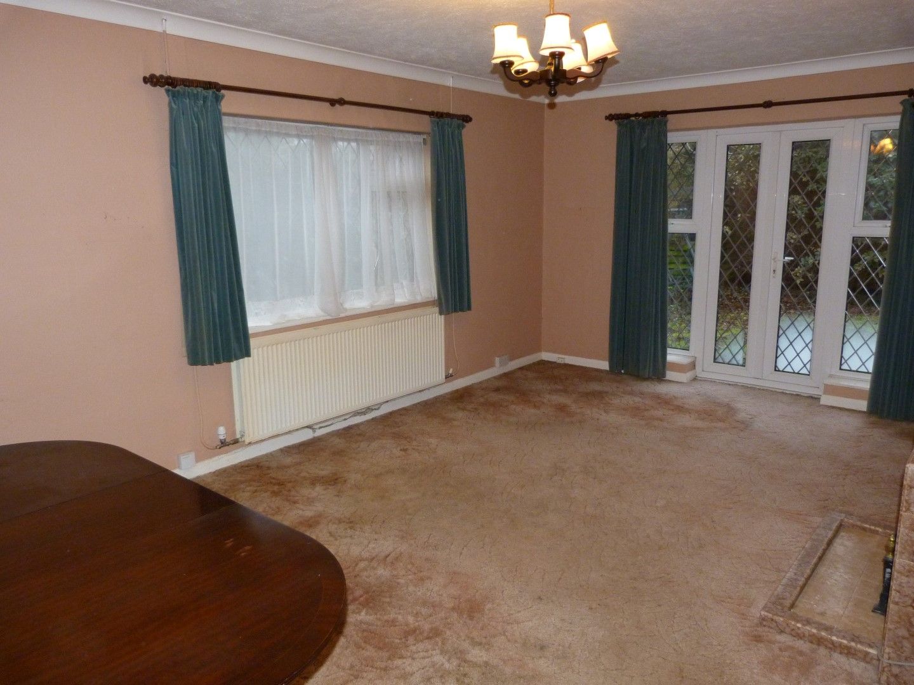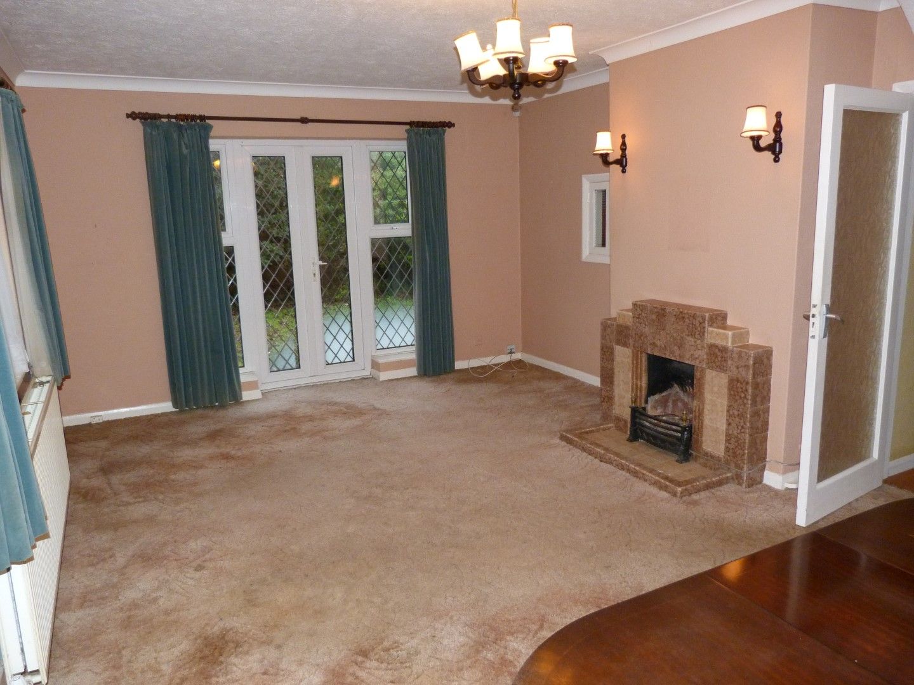Property overview
Description
This detached bungalow is available currently requiring some refurbishment and featuring:-
Entrance Via Glazed door to:-
Hallway Access to loft, radiator, coved ceiling, storage cupboard and doors to:-
Lounge 4.95m x 3.66m (16’3 x 12’) Secondary double glazed window to front, sealed unit double glazed window to side, radiator, television point and coved ceiling.
Kitchen/Diner 4.98m x 3.66m (16’4 x 12’) Sealed unit double glazed door to front, window to rear, patio doors to side, single drainer stainless steel sink unit with cupboards under, extended work surfaces with storage below and to eye level, space for cooker, space and plumbing for washing machine, airing cupboard and wall mounted boiler for central heating and domestic hot water.
Bedroom 1 3.96m x 3.73m (13’ x 12’3) Sealed unit double glazed window to rear and radiator.
Bedroom 2 3.84m x 3.43m (10’ x 9’4) Secondary double glazed window to front and radiator.
Shower Room Twin secondary double glazed windows to rear, fully tiled walls, shower cubicle with glazed door, low level flush W.c, pedestal wash hand basin, radiator and wall heater.
Front Garden Mainly laid to lawn with driveway serving garage.
Rear Garden Lawned rear garden extending to side of property with flower borders, fenced perimeter and shed.
Garage 5.18m x3.10m (17’ x 10’2) Metal up and over door, lighting and power and rear pedestrian access.






More information
The graph shows the current stated energy efficiency for this property.
The higher the rating the lower your fuel bills are likely to be.
The potential rating shows the effect of undertaking the recommendations in the EPC document.
The average energy efficiency rating for a dwelling in England and Wales is band D (rating 60).





